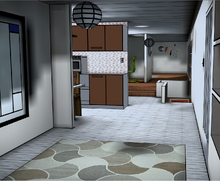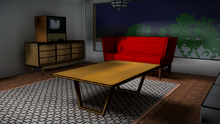 | |
| Case Study House 19B/742 Los Ranchos Ave | |
|---|---|
| Building | |
| Type | House |
| Architectural style | Mid-century modern |
| Location | Bernheim, San Joaquin |
| Address | 742 Los Ranchos Ave |
| Construction | |
| Started | 1962 |
| Completed | 1962 |
| Floor count | 1 (and basement) |
| Floor area | 2790 sq ft |
| Cost | $29,000 (approx., 1962) |
| Architect | Louis Asker |
| Architecture Firm | Louis Asker Architects |
| Awards and prizes | SIA Gold Medal 2015 |
Brewster House (742 Los Ranchos Avenue), originally conceived as Case Study House 19B, is a 1962 house designed and built by notable 20th-century architect Louis Asker in Bernheim, San Joaquin, Sierra (one of four houses in North America). Brewster House was built for George and Peggy Brewster, noted for their ladies undergarment store chain in northern Sierra, later for George's political career.
Brewster House is a one-floor home with two bedrooms, a bathroom, a galley-type kitchen, separate dining room and living room. The house is clad in angled teak wood, giving it a distinctive design. Located in the upscale Stonewood neighborhood, the house caused a stir with the Brester's neighbors, as it was very modern (at the time) and clashed with the larger, more traditional homes in the area, but has since become iconic in the city.
In November 2016 the house went on the market with an asking price of $4.200.000, being sold by Gibson International realtors.
History[]
Brewster family[]
George Brewster (1920-1995) was the son of Herman Brewster, who had immigrated from Vancouver, Canada to Sierra in 1916, where George was born. Brewster founded a women's lingerie store called Lady Godiva, which he would expand. When Herman died in 1947, George took over the business and together with his wife Peggy would make it a significant business in Sierra.
Peggy Brewster (1933-2014) was born in San Francisco City, a descendant of former Prime Minister Ulysses Perry and aunt of politician Allison Perry. Nancy married George in 1952. In 1953 she would give birth to a daughter, Mabel.
Design[]

A 1961 sketch
Brewster House was originally conceived as one of the Case Study Houses sponsored by Arts & Architecture magazine; major architects of the day were invited to design fairly inexpensive modern homes. Marianan architect Louis Asker was invited to design a house in late 1958, eventually opting for a single-story linear house. Known as "Case Study House 19B", Asker's design was of a white metal frame house with gray and brick red prefab panels. The sketches and a model of the house were published in the magazine in June 1959, but it was never built.
In late 1961 Asker was contacted by George Brewster, who was keen on having him build the house for him, with the notable exception of having the exterior to be clad in teak. Unlike neighboring houses, a full basement was planned for the house, and at George's insistence would be done with teak walls, eventually only two of the red panels being kept.
The house was designed with a linear flowing design, with the two bedrooms at one end, the kitchen and bathroom in the middle and the dining room and living room at the other end. The basement was oriented in the other direction, with the family room underneath the main bedrooms, leading to the study, bathroom and third (guest) bedroom.
As the Brewsters were only a family of three, only two bedrooms were planned for the main floor, though a third guest room was designed into the basement.
No pool was added to the home, unlike some of the Brewsters' neighbors, but they did have a rear deck added, accessible via the main bedroom, and a carport designed by Asker was added in late 1963 at the Brewsters' insistence.
Some of the most interesting and unique features in the house include the pyramid staircase in the front, inspired by a Mesoamerican pyramids, and a wicker clad wall, made from bamboo wicker the Brewsters acquired in Malaya.
Original designs and sketches made in 1961 and discovered for the most recent restoration have the house with no chimney and no basement planned, indicating a different initial take to the house.
Construction[]

Lot at 742 Los Ranchos
George Brewster chose to build his house in the Stonewood neighborhood of Bernheim, considered to be an upscale residential area. Most of the homes in the Stonewood area were Spanish colonial revival and American Craftsman or Victorian homes, all fairly large and very traditional. The Brewsters lived near the downtown area in an apartment building, but wanted a larger residence, especially for their 9 year old daughter Mabel.
Brewster purchased a lot at 742 Los Ranchos Avenue in late 1961, on a 9400 square foot lot in the Stonewood heights area, overlooking Bernheim, for $18,000. Work began on the lot in March 1962, and by June work on the main floor began. The house itself was completed in December 1962, ready to be occupied, but final interior details were only finished in early 1963. The total cost of the home was estimated at $29,000.
Later ownership[]
Sometime in 1972 or 1973 the Brewsters' daughter left home and in the fall of 1973 the house was put up for sale, purchased for $56,500. The owner was a Chrysler car dealer named Gary Ellsworth. He in turn sold the house to an unnamed couple in 1984 for $138,000.
1980s remodeling and later history[]
Between 1985 and 1988, the house was vastly remodeled, and much of the original look of the house was gone over something more contemporary. The original parquet flooring was replaced with vinyl flooring, the minimalist kitchen was replaced with new white cabinetry and conventional doors, and the (admittedly ugly) coral bathroom was remodeled with pink clamshell-styled sink, tub and decorations. The teak covered basement walls were covered up with with a dull grey wallpaper.
In 1997, Brewster house changed hands again, being bought by then president of the University of Sierra, Bernheim Angela Hutton and her husband.
Restoration[]

742 Los Ranchos - ca. 1964 (top) and 2016 (bottom)
In 2009 the present owners purchased the house, listed by Century 21 and sold for around $3.7 million. The buyers were philanthropist and amateur racecar driver David Gray and Marianan designer and architect Chelsea Macdonald.
Almost immediately, they embarked on a significant and ambitious restoration project, to purge all remnants of the 1980s out of the house and restore it to its 1962 glory. The bathroom was redone based off of black and white photographs, the parquet flooring was found under the ripped-out vinyl floor and the wallpaper in the basement was removed to show the teak wood, which was restored. The original kitchen cabinet doors were found kept away under the staircase and restored and added to the kitchen.
Period correct furniture and appliances were acquired, and mid-century art, such as a 1960 Alexander Calder hanging mobile (for $1.8 million), and a 1930s French art deco dresing table (for $51,000). But in particular, the owners were perplexed by a wicker-clad wall in the basement, found under a layer of wallpaper, which was restored as one of the most unique aspects of the home. Restoration was complete in late 2010.
The only modern touches were a new heating/cooling system, better insulation and a reproduction 1971 dining room which the owners previously had.
The house was featured in several magazines, most notably in Dwell Magazine (January 2011). In April 2015 the house was awarded the prestigious Gold Medal by the Sierran Institute of Architecture.
2016 listing[]
In late November 2016, the house was put up for sale on the market for $4.2 million. Gibson International was selected to be the realtor for the sale. An open house for 742 Los Ranchos was held on 2 December from 1:00-4:00 PM, with more interested buyers able to arrange private showings for the house thereafter, less a 2 week period starting on 24 December.
The owners have been hopeful that interested buyers would acquire the home with the nearly $5 million worth in artwork and $100,000 plus of period furniture, to preserve the look and feel of the home. They have also looked at potentially selling the home to the city of Bernheim or San Joaquin province, to potentially open as a museum house.
Rooms and features[]
Main floor[]
The first floor includes the two main bedrooms, the dining room, kitchen, living room and a bathroom. The main bedroom includes a full closet, while the second bedroom is meant to have wardrobes in place of a closet. The kitchen is a fairly simple and minimalist galley kitchen, which uses up fairly little space. The custom cabinets, designed by Asker for the house, feature novel bifold cabinet doors, purely added for design but which reduced the number of hinges and door handles required.
The main bathroom was done in a typical early 1960s style, with salmon and pink paint everywhere. The tiling is a salmon/white two-tone affair with black trim, and the custom vanity uses a wood-simulated vinyl countertop. The dining room was fairly simple; most notable from the 2009 restoration of the house was the acquisition of a replica dining set originally made by Marianan designer Isabel Mertens in 1971, an icon of 1970s modern design. The living room is fairly open and airy, with a large rear-facing window to allow as much sunlight in as possible.
Basement[]
The basement is accessible through the house, or via a rear cellar-style door. The basement walls are noticeably teak, as per George Brewster's desires. It features a large bedroom with full closet, as large as the master bedroom. A second bathroom was installed, with green and tan tiles for contrast, and again the upper wall done in teak. Next to it is a study with a large cherrywood bookshelf. The study also has a door to access storage space under the staircase. A notable feature of the basement is the wine cellar in the basement, added in 1965-66.
Awards and recognition[]
Since the 1970s, Brewster House became well-renown for its historical, architectural and artistic value, even as the house was vastly changed. The heirs of Louis Asker attempted a purchase of the house in 1989 in order to restore and showcase the house but failed. Since the 2009-10 restoration the house has won many accolades, most notably the Sierran Institute of Architecture's Gold Medal. Brewster House is the only Case Study House outside of Porciúncula and Southern Sierra, thus attracts a number of onlookers and architecture junkies.
In a 2016 competition for the 10 Best Buildings in Bernheim, Brewster House placed at number 2, just behind the iconic brutalist Bernheim City Building.





